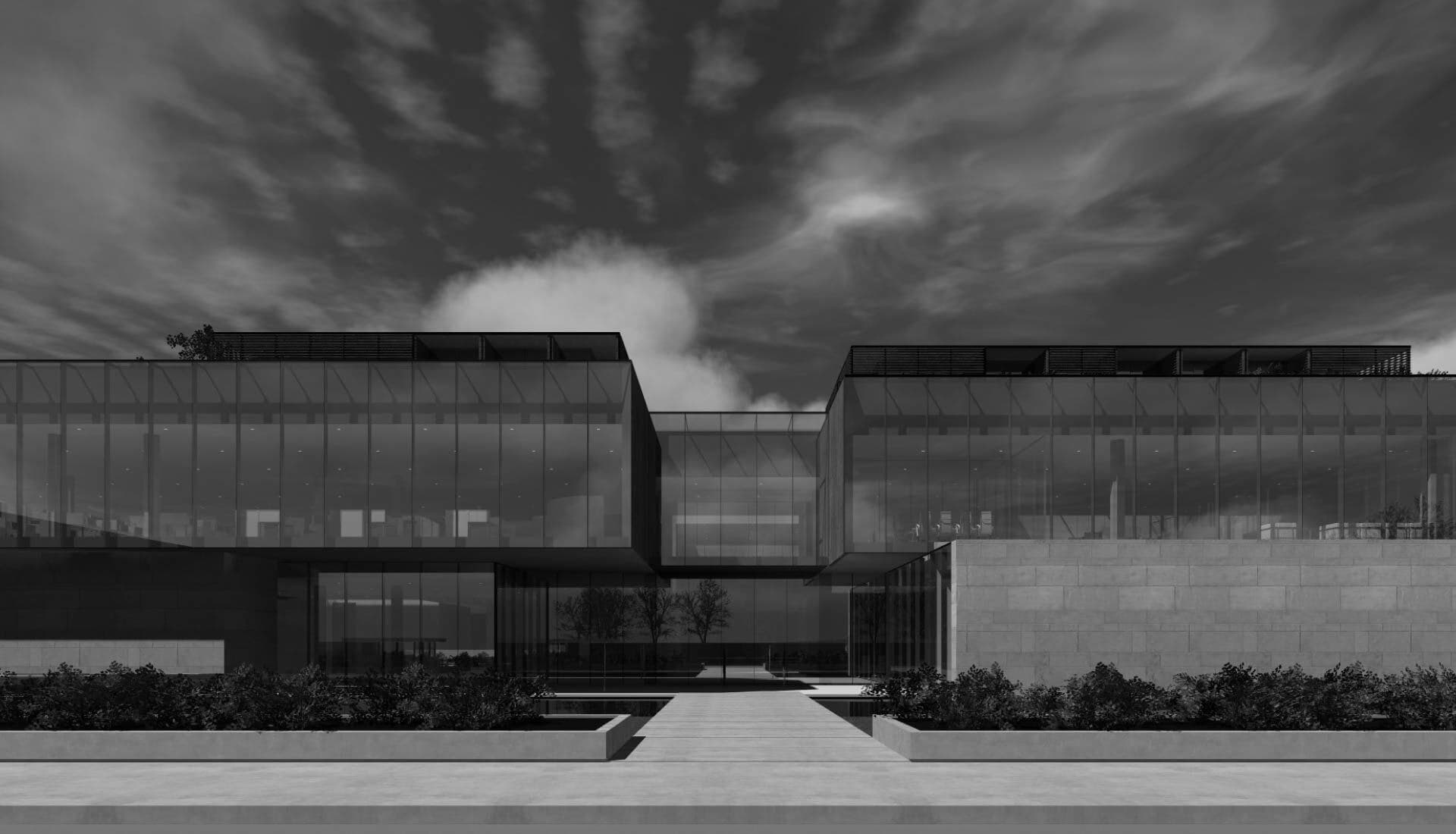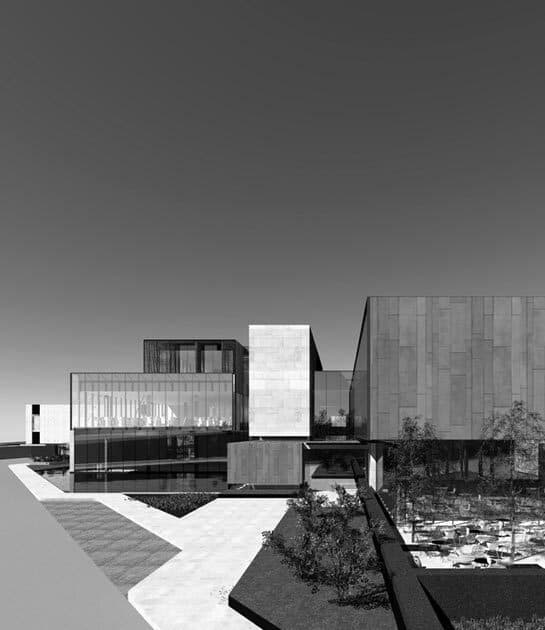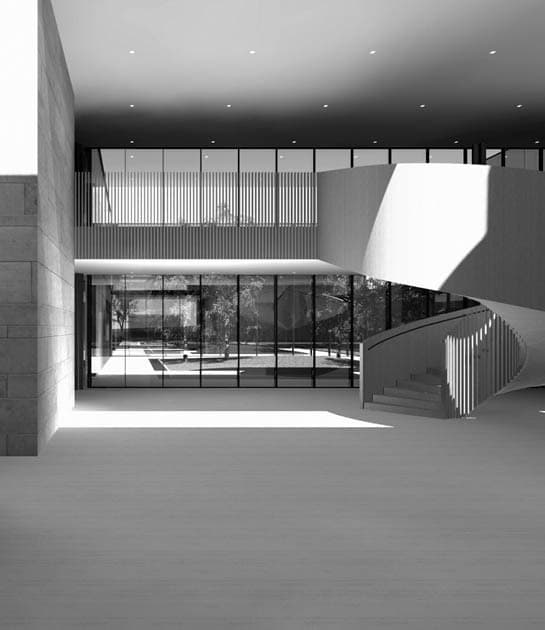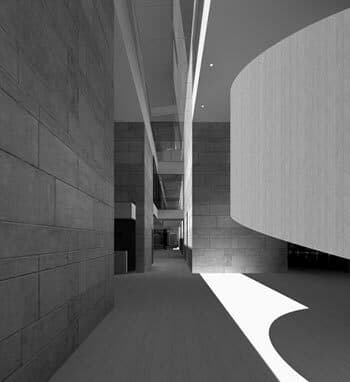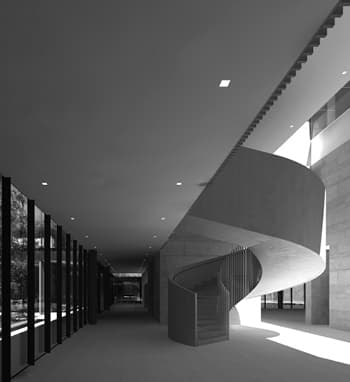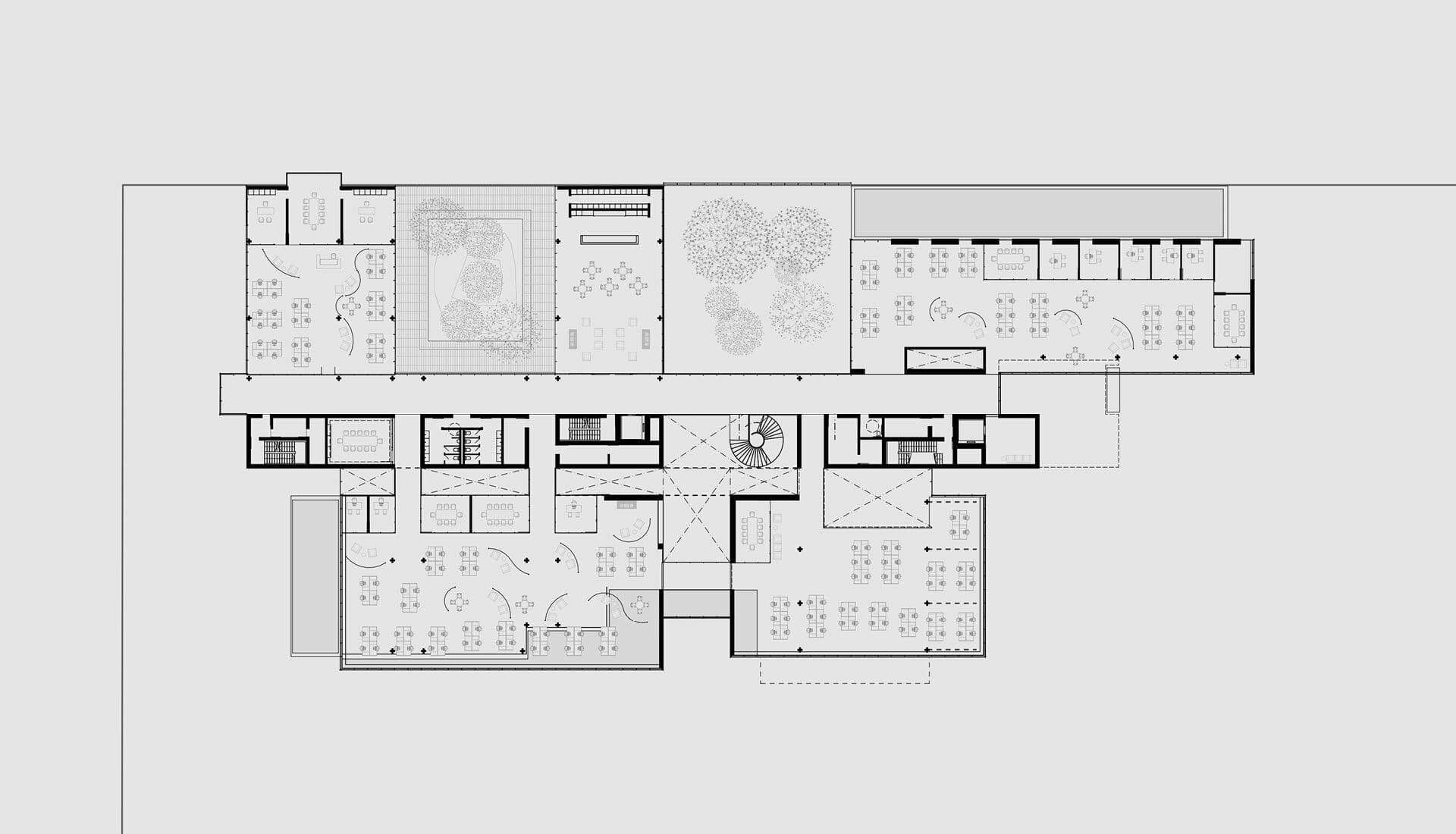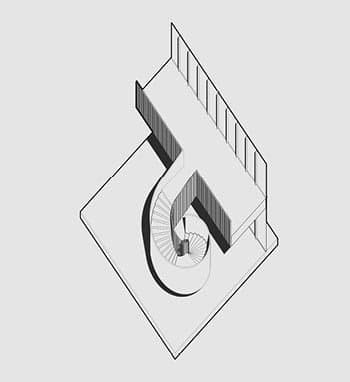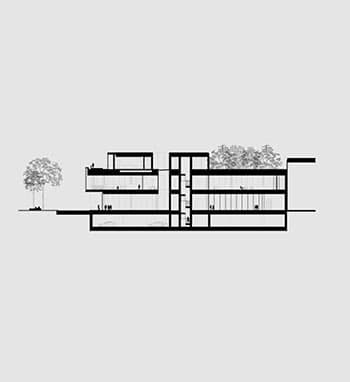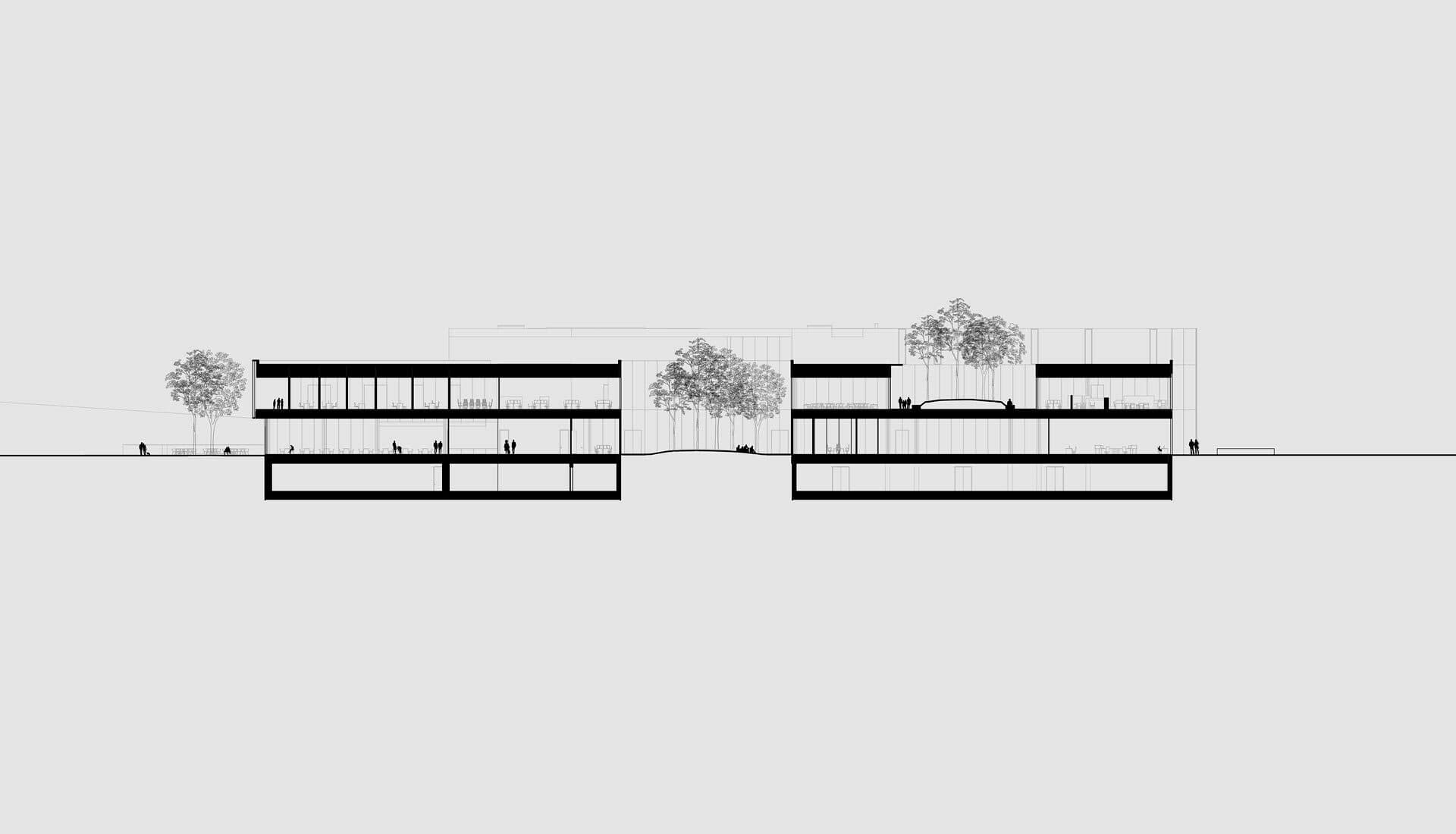Established in 2017, Micacchi Architecture is an Avant-garde Canadian studio that has designed Anatolia's new manufacturing facility in Turkiye. This 2,152,000 sq ft / 200,000 m2 facility is on track to start commissioning in 2023 and will become one of the largest and most technologically advanced in the world. Emphasis has been placed on creating an architectural masterpiece, illustrating Anatolia's passion for design, and detail. It will be focused on inspiring creativity, and innovation and ultimately pushing the boundaries of the Tile and Stone industry. Let’s meet with the Studio behind inspiring design.
The Turkiye facility is an important project based on a simple word: Quality.
MA: It is true, we are building to a high specification, demanding alignments, and materials that do not make the building easy to build. Architecture often is not easy, and we are pretty excited to be working with a team that is up for the challenge. This building will house the company’s research and development team and their most advanced manufacturing systems, so the building has to convey this spirit of innovation and – obviously – superior quality.
Tell us more about the project.
MA: The building is very long and linear, and we made a point of emphasizing these horizontal lines. The spine of the building is a large 3 story stone wall that divides the front and rear halves. This stone wall is lit with a long linear skylight that runs the length of the building.
The software we used to develop the building allowed us to create realistic videos of what it would be like to travel through the building, and that became a very useful tool to help us understand the experience of the visitor or office staff. We would recreate the path of the visitor and that led us to make many changes. We pictured Jurassic Park where visitors could view the researches behind glass, and we organized the interesting lab work to be on display for the visitors. We had particular empathy for the future office staff and wanted to ensure all desks had views to either the mountainous landscape or tree filled courtyards. Moving through the building one will cross bridges, pass through glass roofed double height spaces, and descend a staircase that has a long window above the pond to give the illusion you are going underwater.
What did you focus on, while designing the building?
MA: We were focused on bringing lots of natural light, and views onto lush internal courtyards, rich in vegetation.
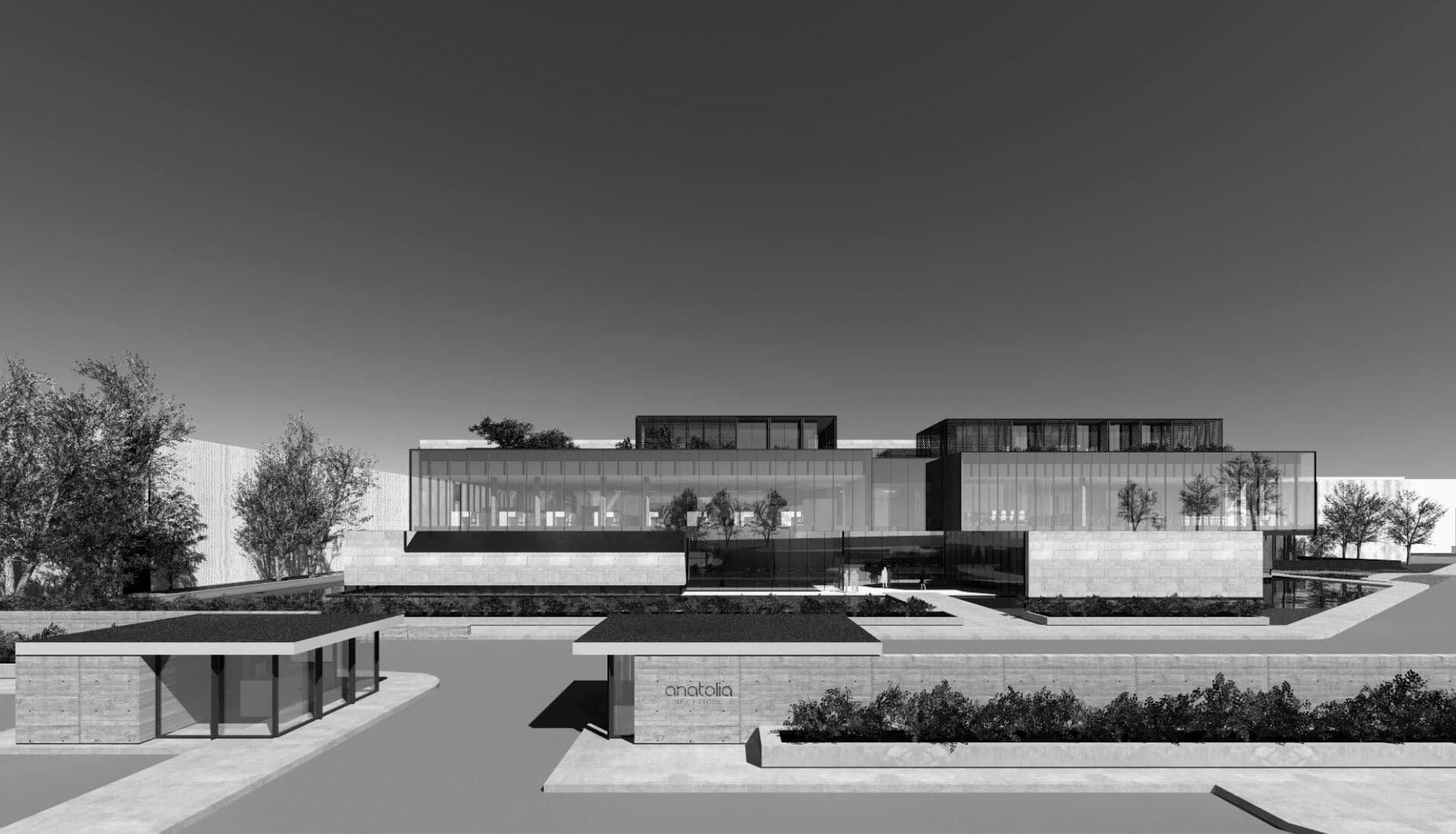
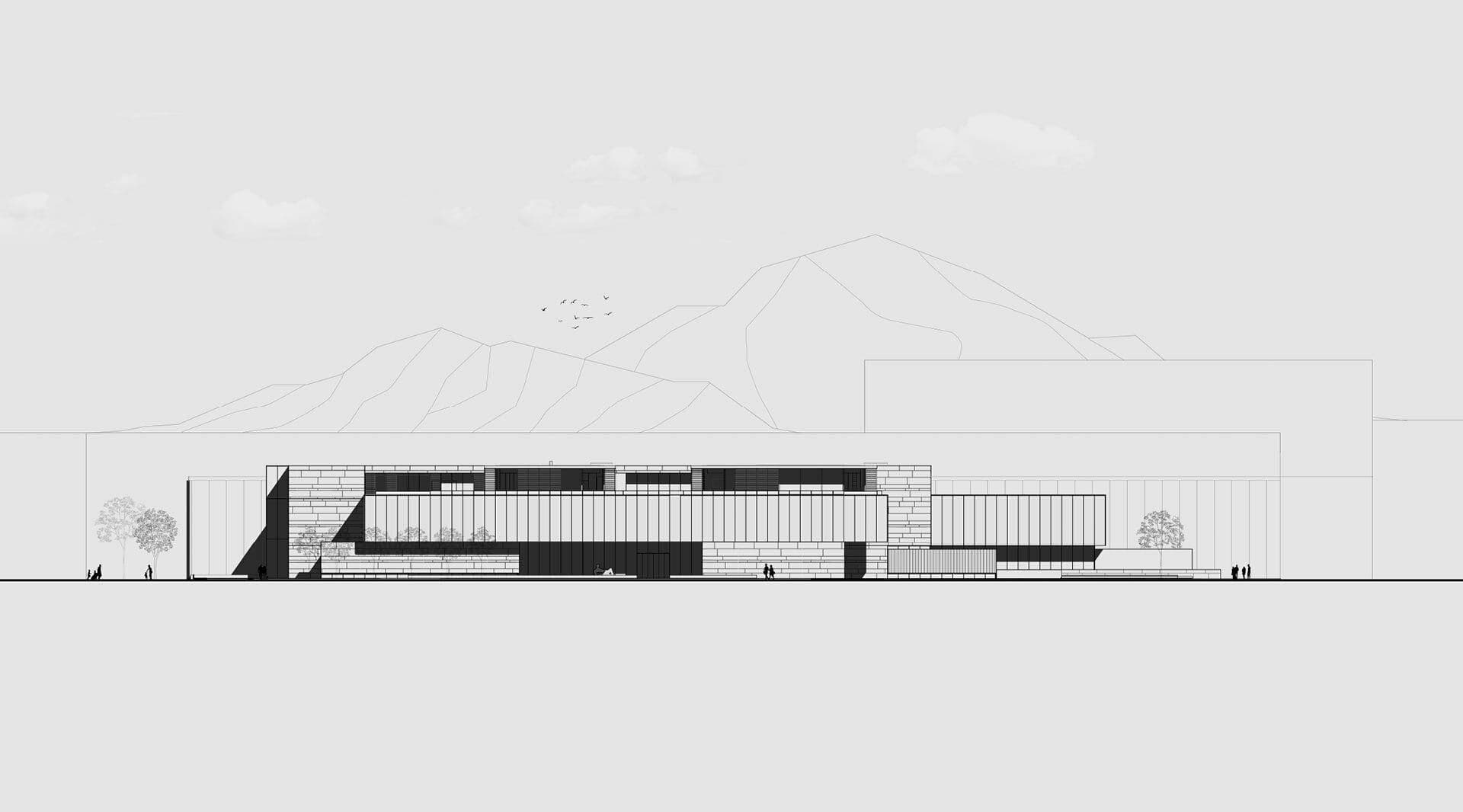
How did your collaboration with Anatolia come about?
MA: We started the project with a typical set of criteria, and we advocated for some pretty radical ideas they seemed open to. For example, skylights that run the length of the building, or meeting rooms that cantilever over a pond, but they were only encouraging of these ideas. Typically, office buildings are designed with certain economies as the principal design consideration, but our focus was centered more around the character or quality of the space.
The office area - and the showroom - feature fine and stylish details, close to the residential world.
MA: We wanted to create a building that has is photogenic, or a sequence of photogenic moments as you pass through the spaces. Typically, we can create a few of these moments in a custom home or smaller scale building, but we think we have recreated this character in a larger scale building.
New generation tiles and surfaces are revolutionizing the world of architecture and interior design. How do they influence your work today?
MA: The large format porcelain slabs are of particular interest. I have always admired Peter Zumthor’s ‘Kunsthaus Bregenz" built with a veil of shingled glass. I think large format porcelain tiles could be interesting on the exterior of a building, installing them in a similar shingled or "fish scale" rain screen.

